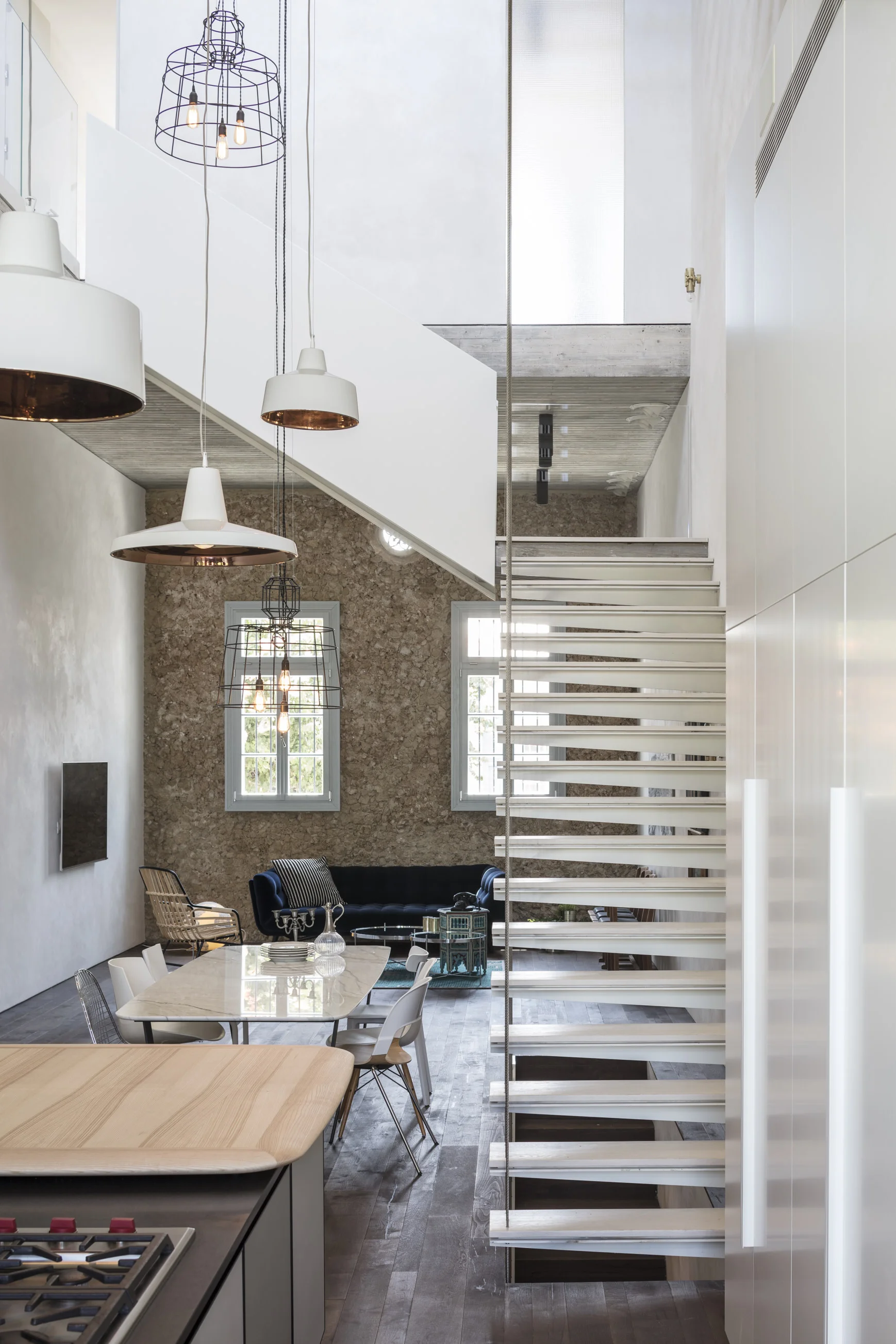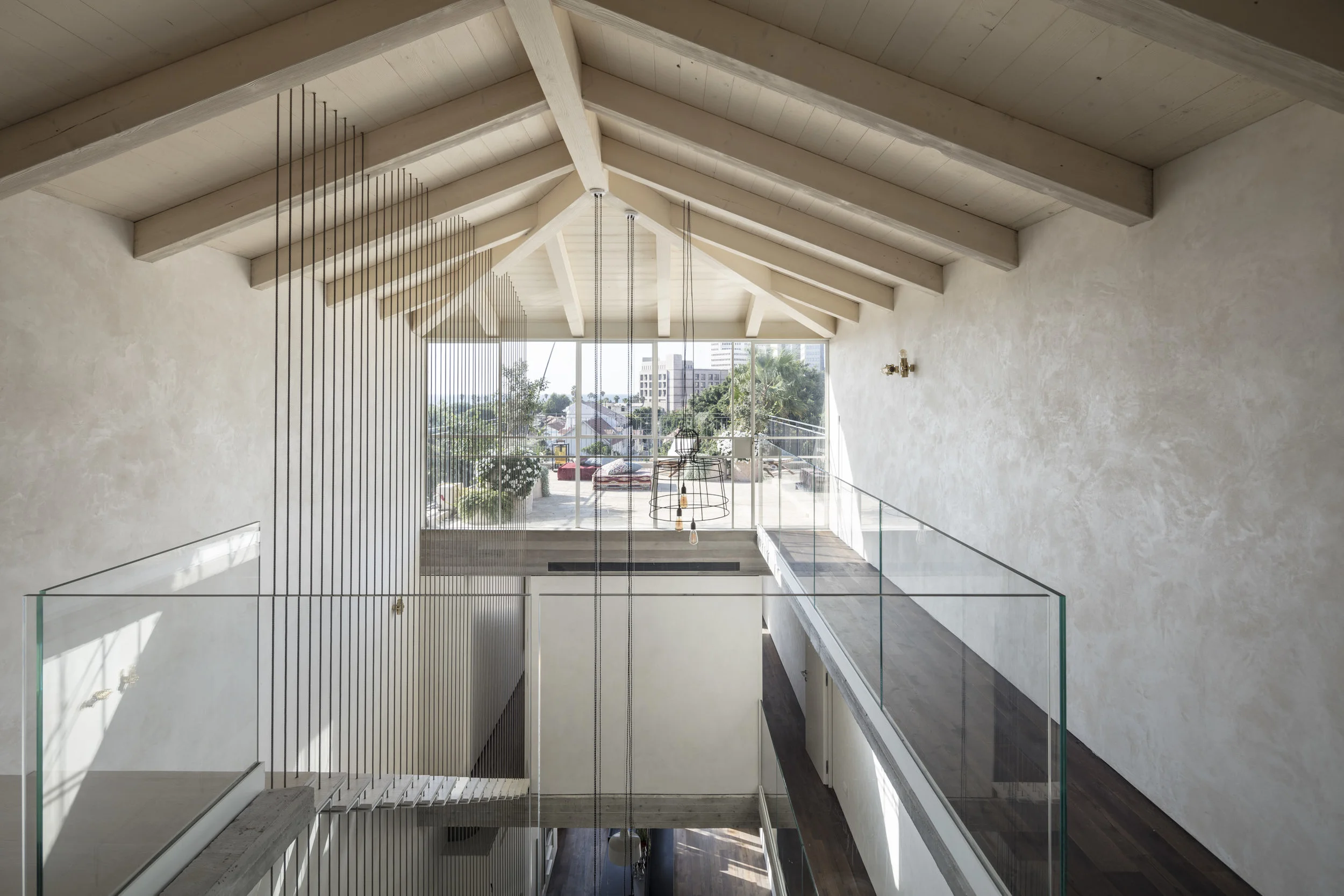























5:20
The little alleys leading towards it, the neighborhood with the old little sweet houses, the ancient vine growing over the stone wall, the listed building, the well in the yard, Approximately aged 90 years, the tall limestone wall, the little round window, the old olive tree, the arches.
So many good foundations in one project, it almost seems too easy. only almost. Because like always, before and although any romantic prologue, there is a problem. In this specific project the problem is divided to two main issues: light and proportions.
The proportions are a challenging given fact- 20 meters long over 5 meters wide, and the natural light is a challenging component. not a lot of it is able to enter the building since the building is only exposed to direct sun light from its two opposite corners. Between the front and the rear windows separates 10 dark meters.
Our solution to the problem was simple yet bold. We will empty the core of the house, and by that, allow natural light to flow all over.
The bedrooms were placed in the front and the back ends of the house. The stairs located on one of the walls so create maximum space usage, and a tall, over 10 meters high open space spreads along the house. On its upper edge, a glass wall, opened to the sky and to the wide ocean view balcony. On the lower edge, the dining table. The entire home surrounds the open space. Light flows all around, reaching everywhere, awakens every point in space.
Like always, after the grand gesture there were still many questions hanging. What is the right method to link an old limestone wall with new building technologies? Is exposed concrete a legitimate material in a conservation project? How can we create depth in the plaster without being kitsch? Who builds black steel kitchens and is also willing to give rust guarantee?
Built Area: 320sq Plot: 140sq
Architect in charge: Adi Cohen | Project Managment: Eran Eldor "Bar Handasa" | Photographs: Amit Geron | Exposed concrete: Eitan Muman "Baraka" | Kitchen: Boffi | Parquet: "Avney Tal" | Art Plaster: Michael Cohen | Glass: "Baror" | Interior Contrctor: Amit Talmon | Roof: Shali Sadot | Gardening: Robi Anona| Steel Work: Israel Uzar