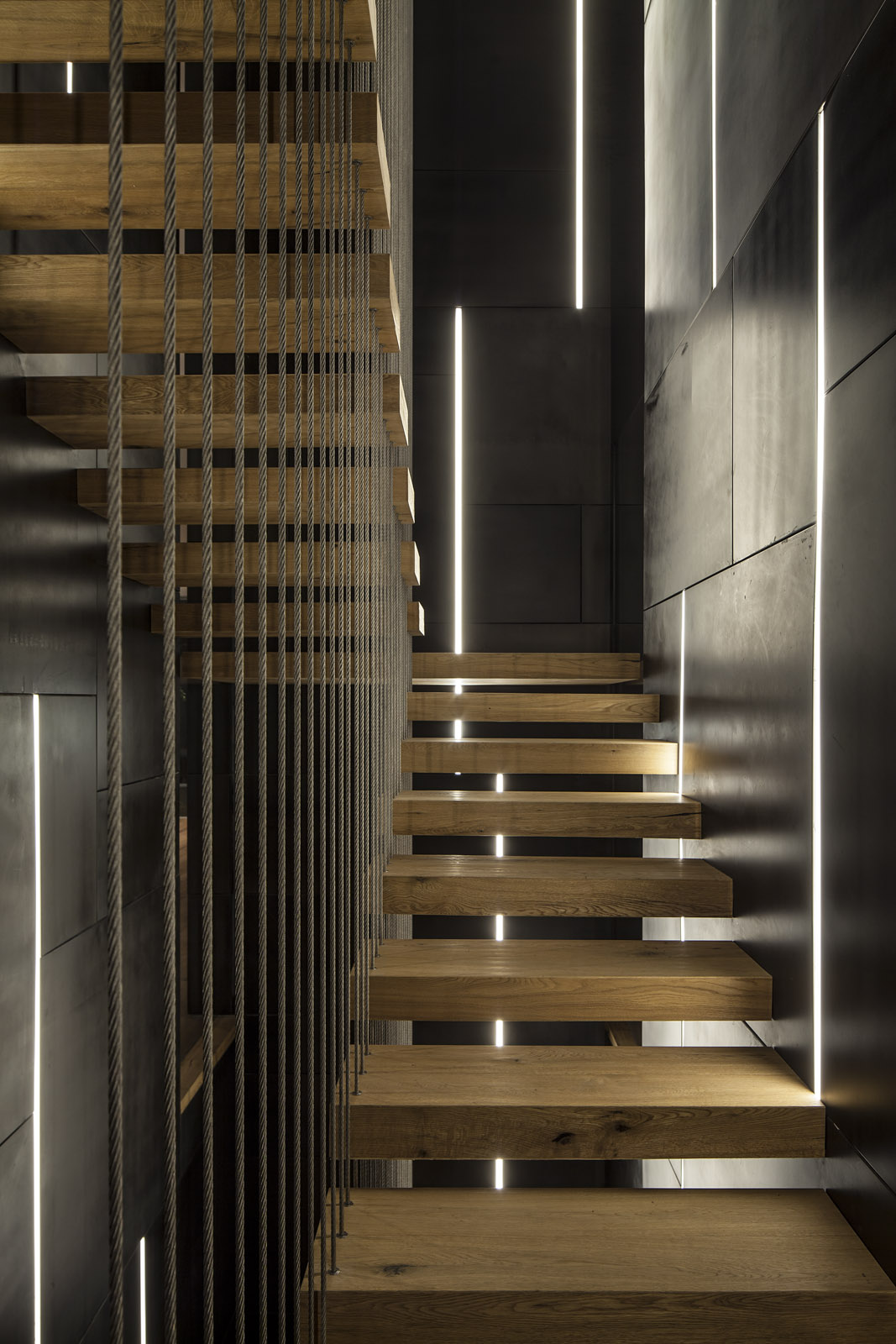





















FLOATING TUBES HOUSE
The project stands by a huge beautiful ficus boulevard. From the start it was obvious to us that we want it to be a main theme in our design. In order to insert the outdoor to the indoor we designed the long tubes. Transparent edges, sealed on the sides. On one end the garden, and on the other end the ficus. Besides the house, beyond the sealed sides, the neighbors. Almost invisible while in the house. From every point inside the tube, nature reveals. village within the city.
But symmetry and order are not sacred. They are the frame of operation. They are not the content. As we enter the project things get dirty. The staircase is coated with black tin that was soaked in kuprum salt. Wild and industrial. The wooden floor is not tacky, it is a bit broken and very scratched. The joyful colorful chandelier, and part of the furniture were bought in a caribbean market.
The tubes are only the platform which carries real life emerging inside.
Site area: 1050 sq | built area: 750 sq
Architect in charge: Hadas Wexler | Project management: Ofir Kleiman | Photographs: Amit Geron