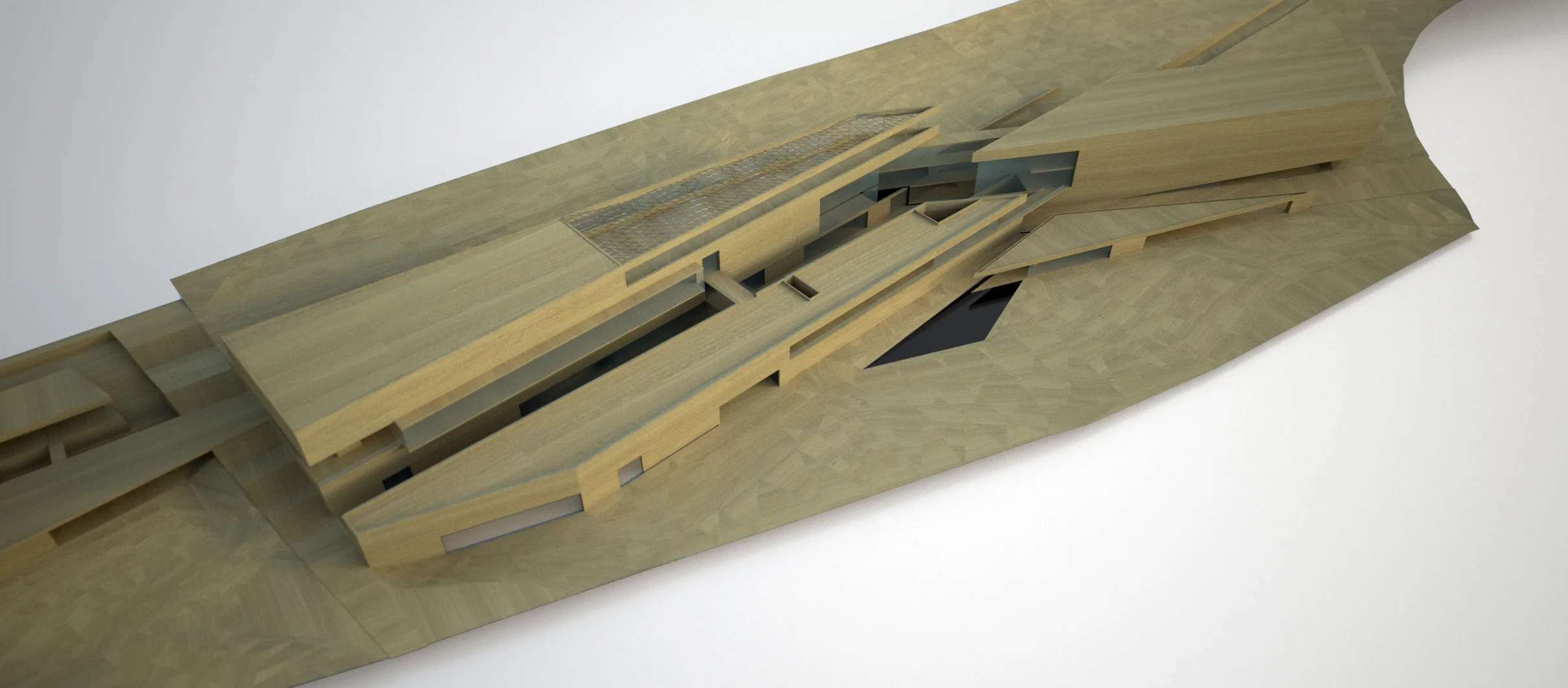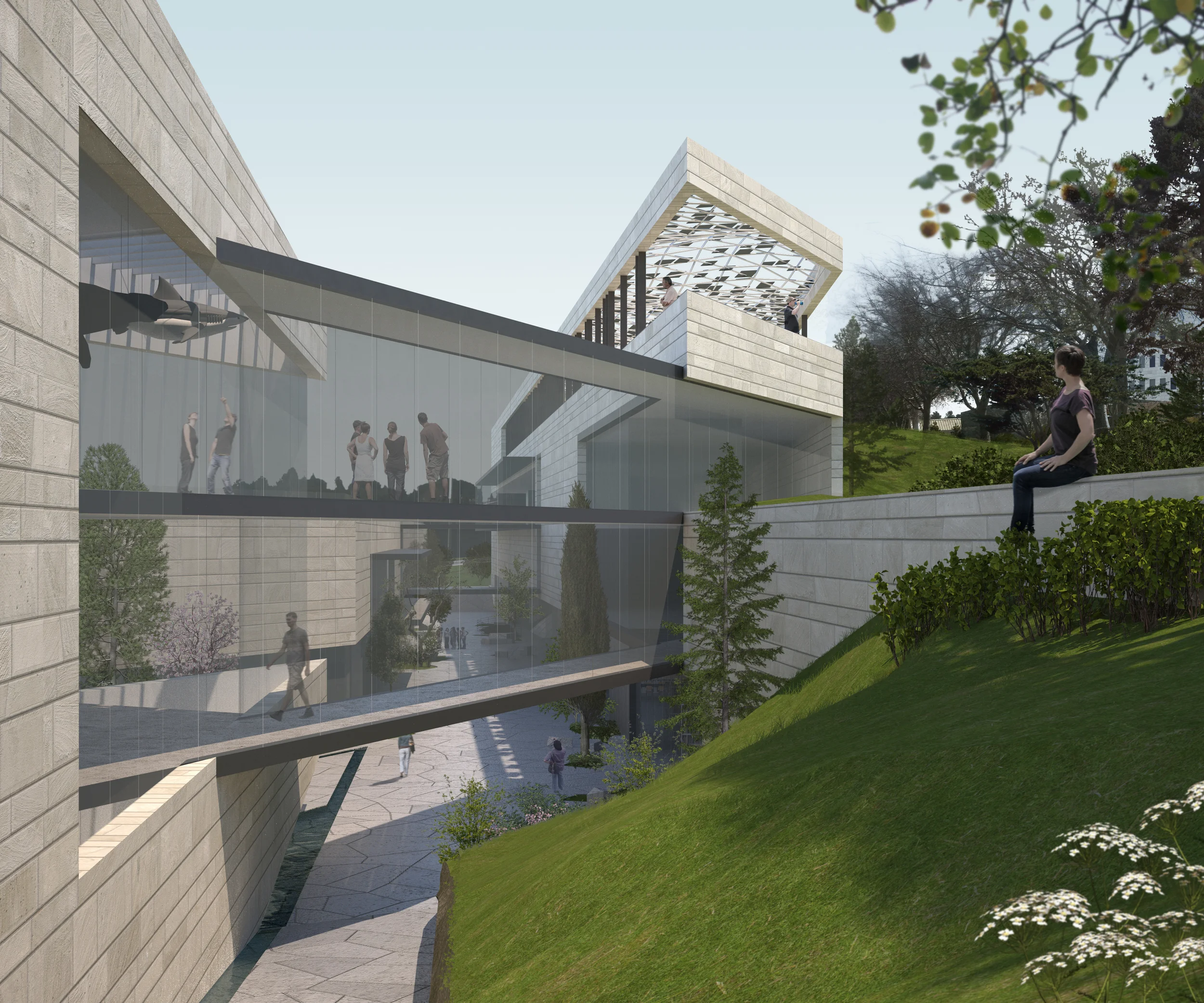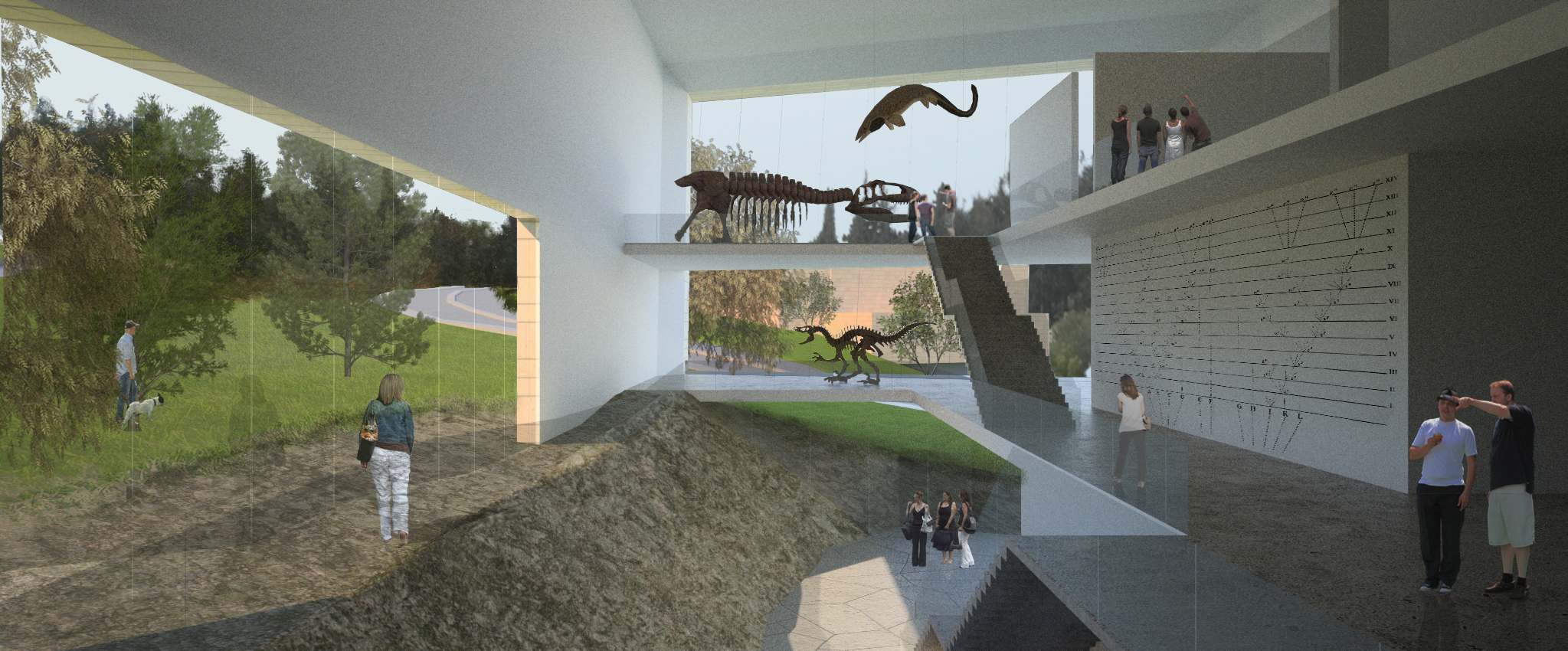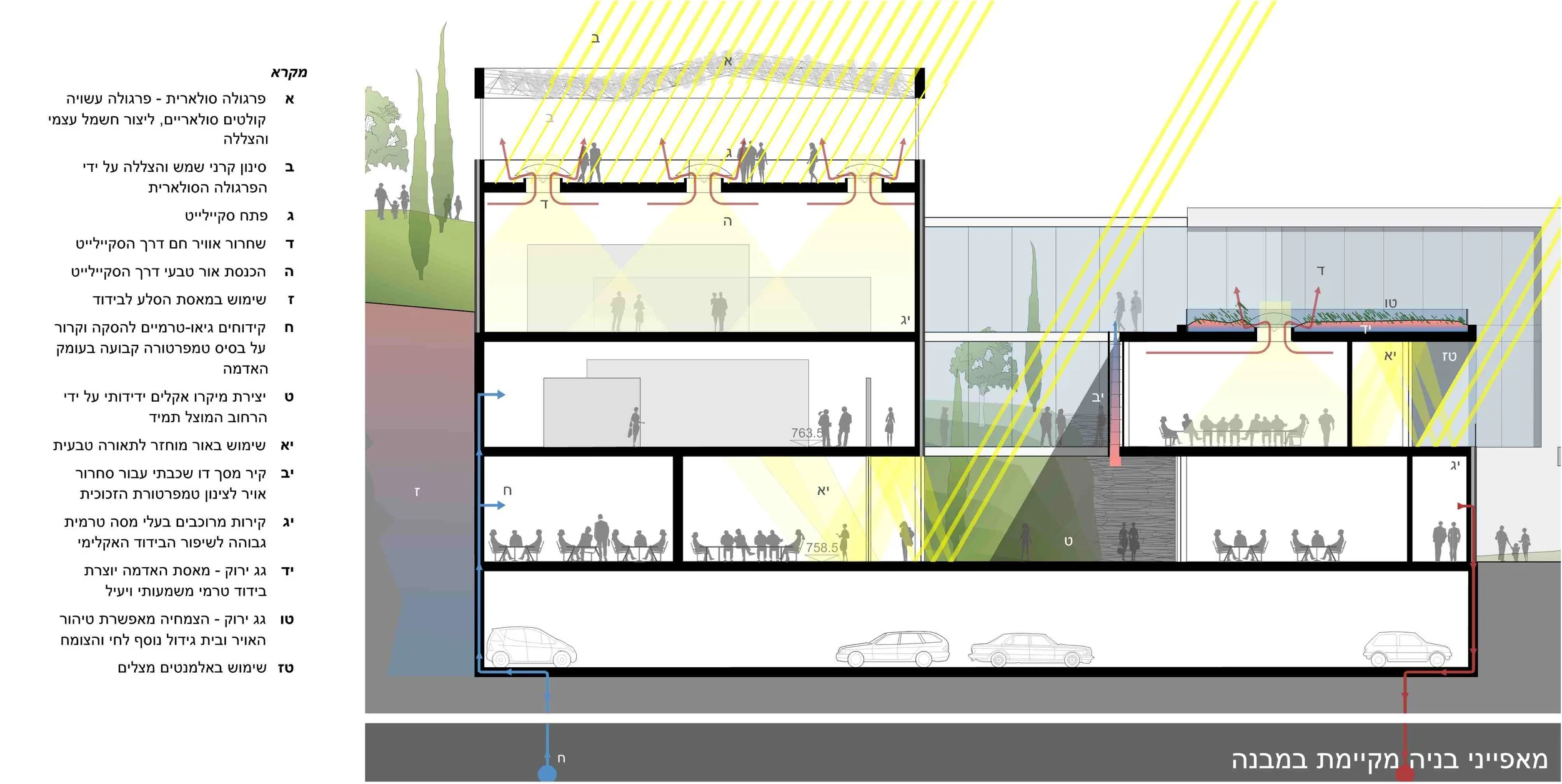













THE PATH
The programme is for a museum. A nature museum. With all kinds of wings and climbing walls and a planetarium and a restaurant and offices. surrounding the site- government buildings, "Israel's Museum", "The Knesset", "The Hebrew University". And framing all these is Jerusalem itself. A whole lot of "story" around the site, but somehow, standing on the small hill where the museum is about to be built, and there is mainly a strong sense of the two main roads surrounding the site. Cant help but wondering "where is that story? Where is Jerusalem?"
We planned the museum as a few buildings. That reacted to the requirement for the museum to be built in several stages and also to the green extension close by. The small buildings have a rather small footprint and connecting all the parts of the museum is a PATH. A new street planned only for pedestrians, connecting the government offices, "Israel's Museum", the university, "The Knesset" and many more. The museum is planned around the path. Part of it fully exposed, inviting guests to come in. in other parts, floating over the path are bridges connecting the different museum wings. The museum's scale is modest. Examining its section, will create a deep connection to the long known Jerusalem alleys. It is cozy to walk through, without the massive traffic surrounding. A good spot for a detour, for a coffee break.
Site area: 45000 sq | built area: 15000 sq
Co Architect: Danny Rozen | Planning Team: Hadas Wexler, Galit Shacham, Efrat Tudros, Efrat Dvir | Illustrations: Danny Rozen