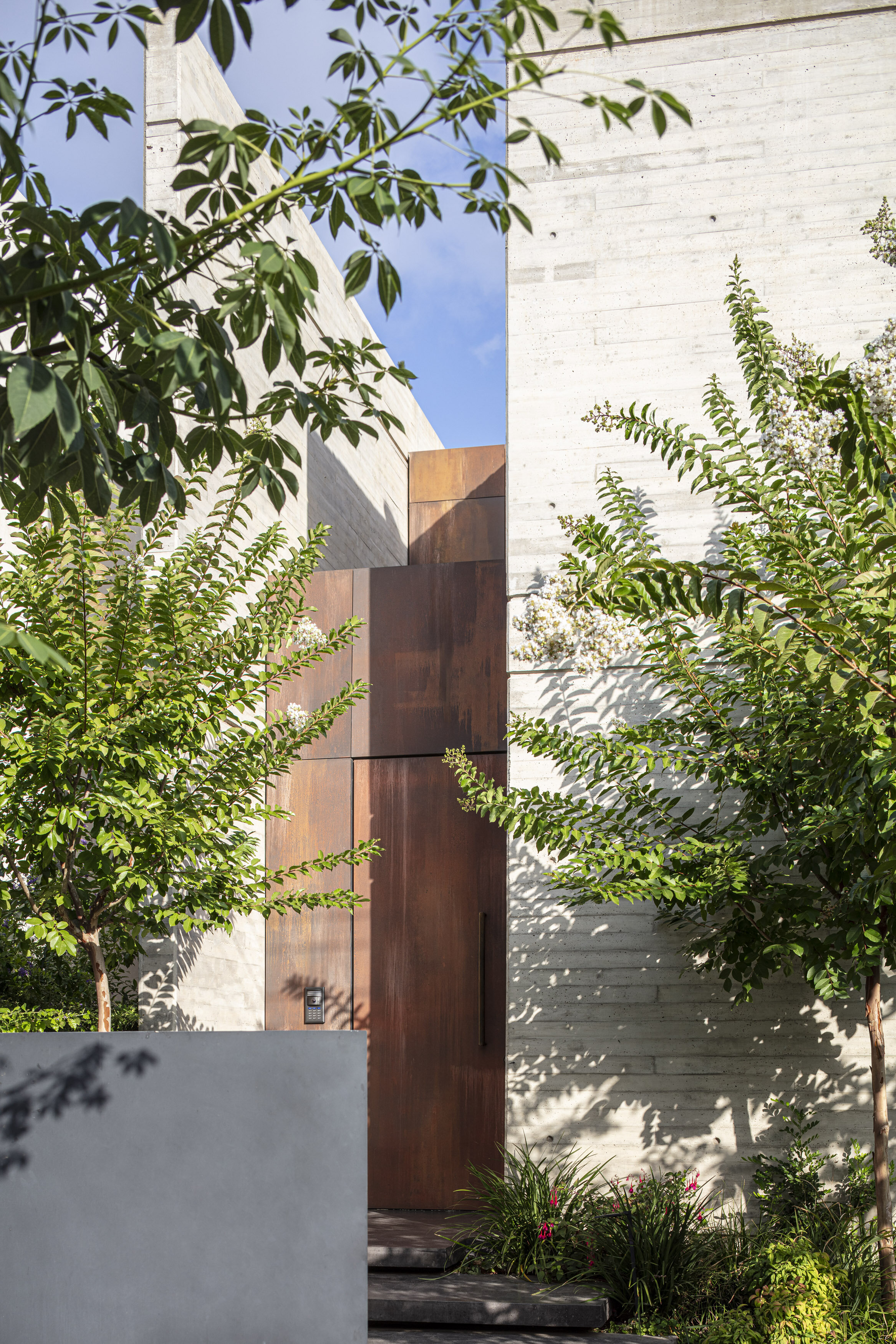



















GREEN | HOUSE | GREEN
In our first conversations with the clients we discussed the garden no less than the house. The costumers bought a little more ground out of the neighbor's site, In order to end up with a bigger garden space. It was clear that the garden has a leading role in this house's design, though we were yet disturbed that even after the site's growth, the scale is not enough. So we thought, and then thought some more. We thought a whole lot, but the garden still remained in its unsatisfying proportions. And then we had it. If there is not enough space for one big garden then we shall have two.
On one side of the house we designed a vertical garden, high and narrow, rising from the basement up to the sky, And on the other side, the main garden. Horizontal and conventional. We planned the two walls dividing the house and the gardens as transparent walls, we added a few floating boxes over the vertical garden, evoking the house residents to come out to it, and we smiled to ourselves with satisfaction.
and now were only waiting for all the green to grow…
The tough concrete building stands In the middle of a soft pleasant "green sandwich" which are the two gardens.
Site area: 660 sqm | built area: 600 sqm
Architect in charge: Einat Mor | Project management: Yuval Yehezkeli | Illustrations: "Bonsai Studio" | Project Manager: Yuval Yehezkeli | Constructor: Sayag-Mizrahi | Aluminum: Wintec | Interior: Yaron Tal | Corten work: Zakay art of metal | Contractor: Zvulun Adiran | Finishes: Shalev And Bachar | Landscape: Haim Cohen | Kitchen And Furniture: Tullmans | Carpentry: Misterial | Photography: Amit Geron