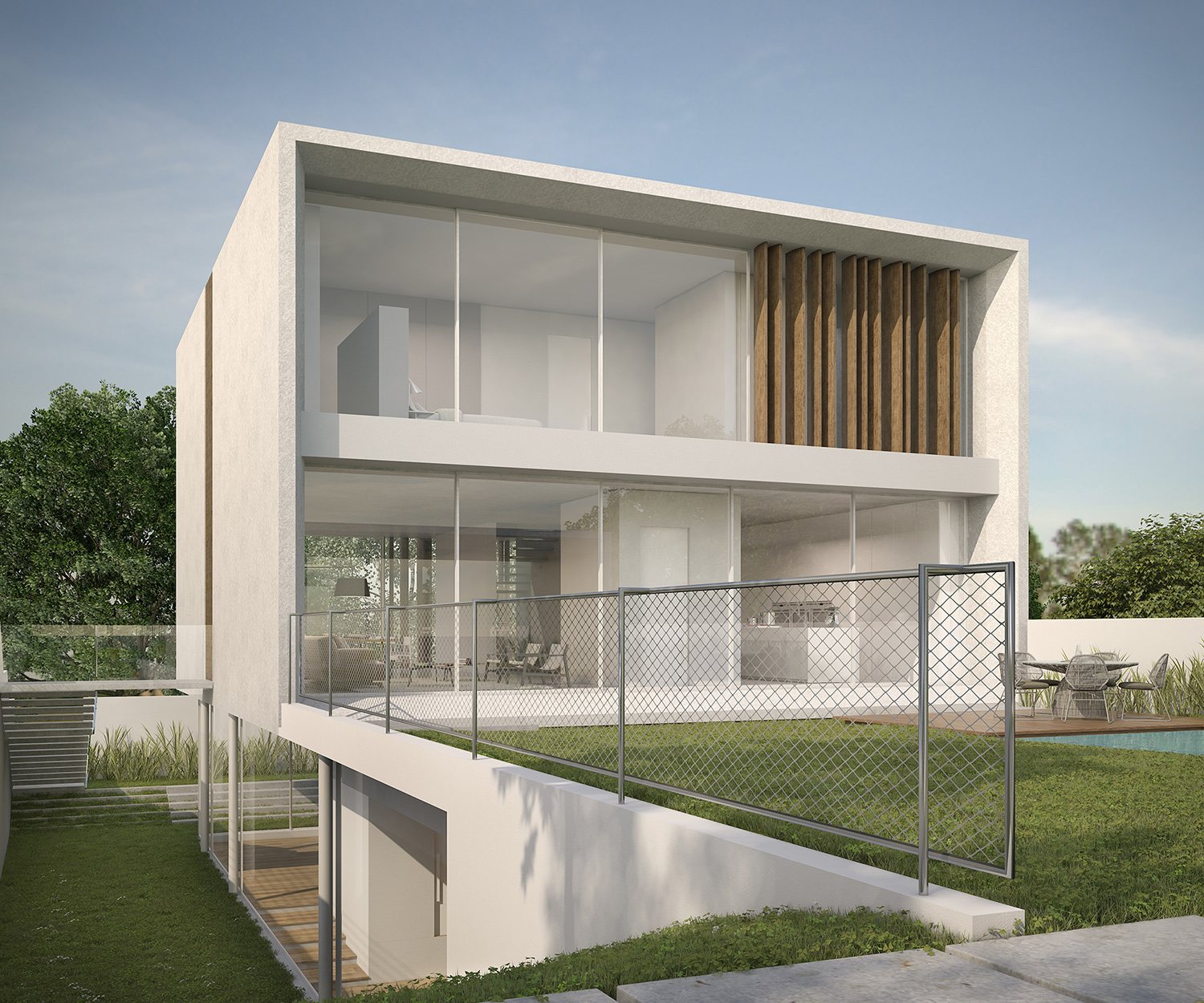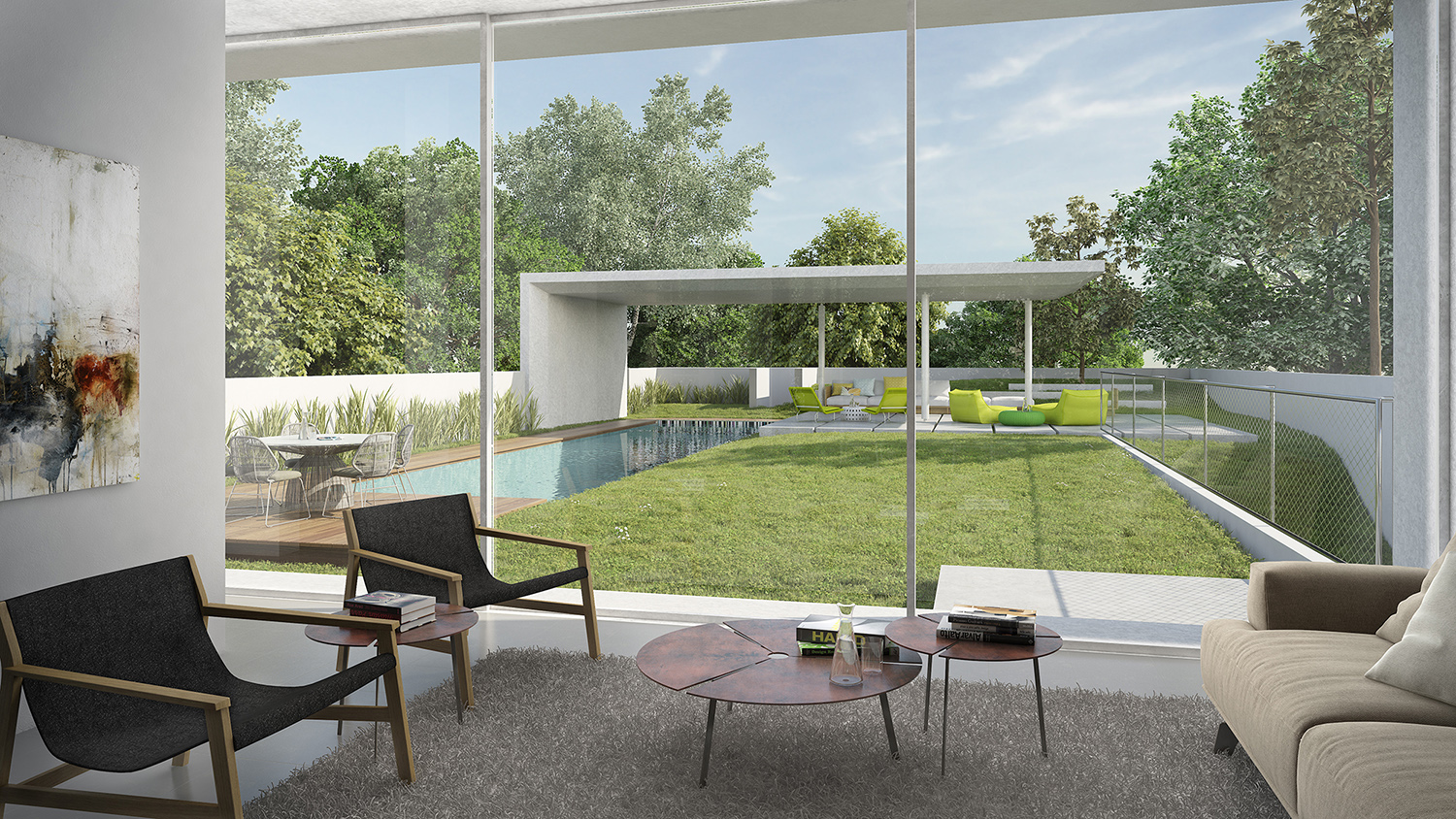





GREEN ROOF HOUSE
The most interesting aspect of this project is actually the hidden part of it.The basement. Usually basements absorb the complementary functions of the house. they hold unlit and less convenient spaces. That is not the situation in this project.
Considering licensing and planning permits we were forced to move many of the house's functions to the basement which spreads on the majority of the site. As for that, the basement is open and exposed, as an actual floor, to the front and side faces of the site. Thanks to opening the basement with large windows, high quality living conditions are offered. Just like any other floor in a house. Then we were left only with gardening the house's roof and by that regain the site to its full potential. The basement residents are given the intimate front yard, and the upper floors residents are given the wide spacious higher garden.
Site area: 600 sqm | built area: 500 sqm
Architect in charge: Hadas Wexler | Project management: "Tomer & Eran" | Illustrations: Bonsai Studio