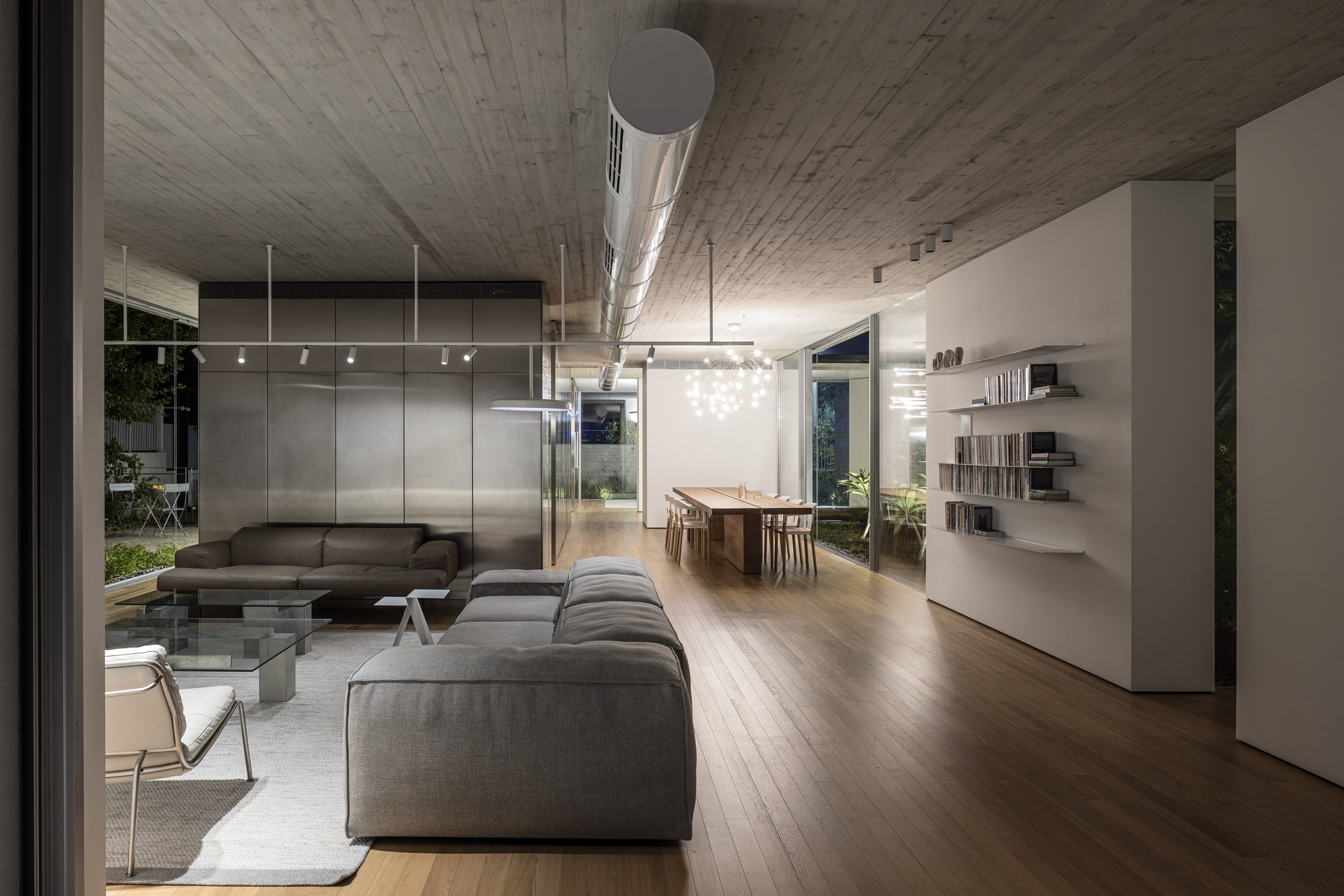























In our first conversation with the costumers, we found ourselves talking mostly about the Garden. There were a few words regarding the house but still, we talked mainly about the Garden. We also talked about the client’s affection for iron and concrete materials and the Industrialized-crude look. But yet, we went back talking about the Garden.
Than we divided it, split and decompose it- The House- so that the garden wont be disturbed, the Garden. The three cabins are connected to each other by the possible transparence minimum and Garden. Lots of Garden. Among it, alongside it, and in general.
Site area: 1200 sq | Built area : 330 sq
Architect in charge: Sivan Kohen, Sapir Hinitz, Adi Cohen | Project Management : Niv Meir Engineering Ltd. | Construction : Doron Tweg | Landscape : Studio Indigo | Illustration : “The craft”