

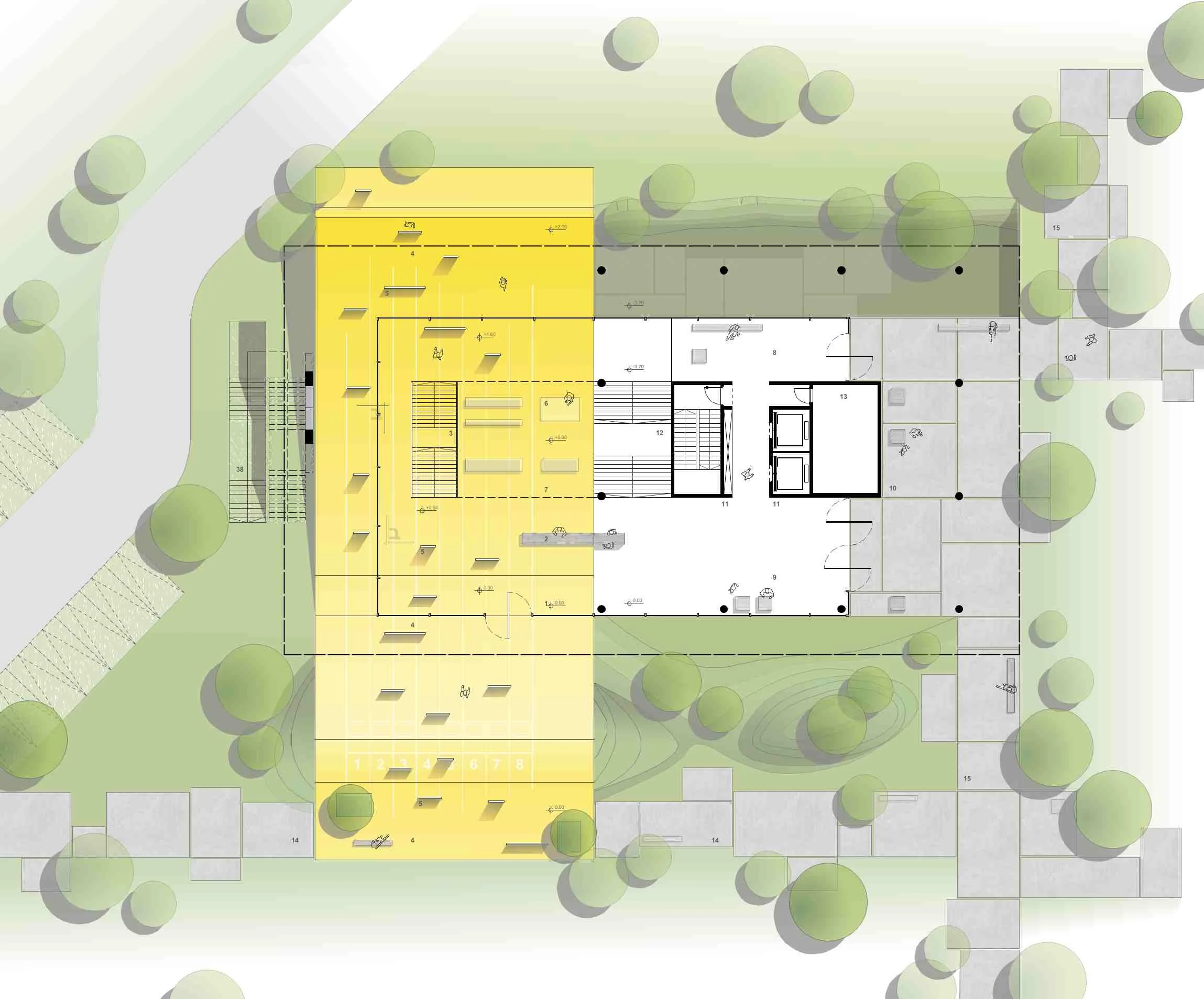
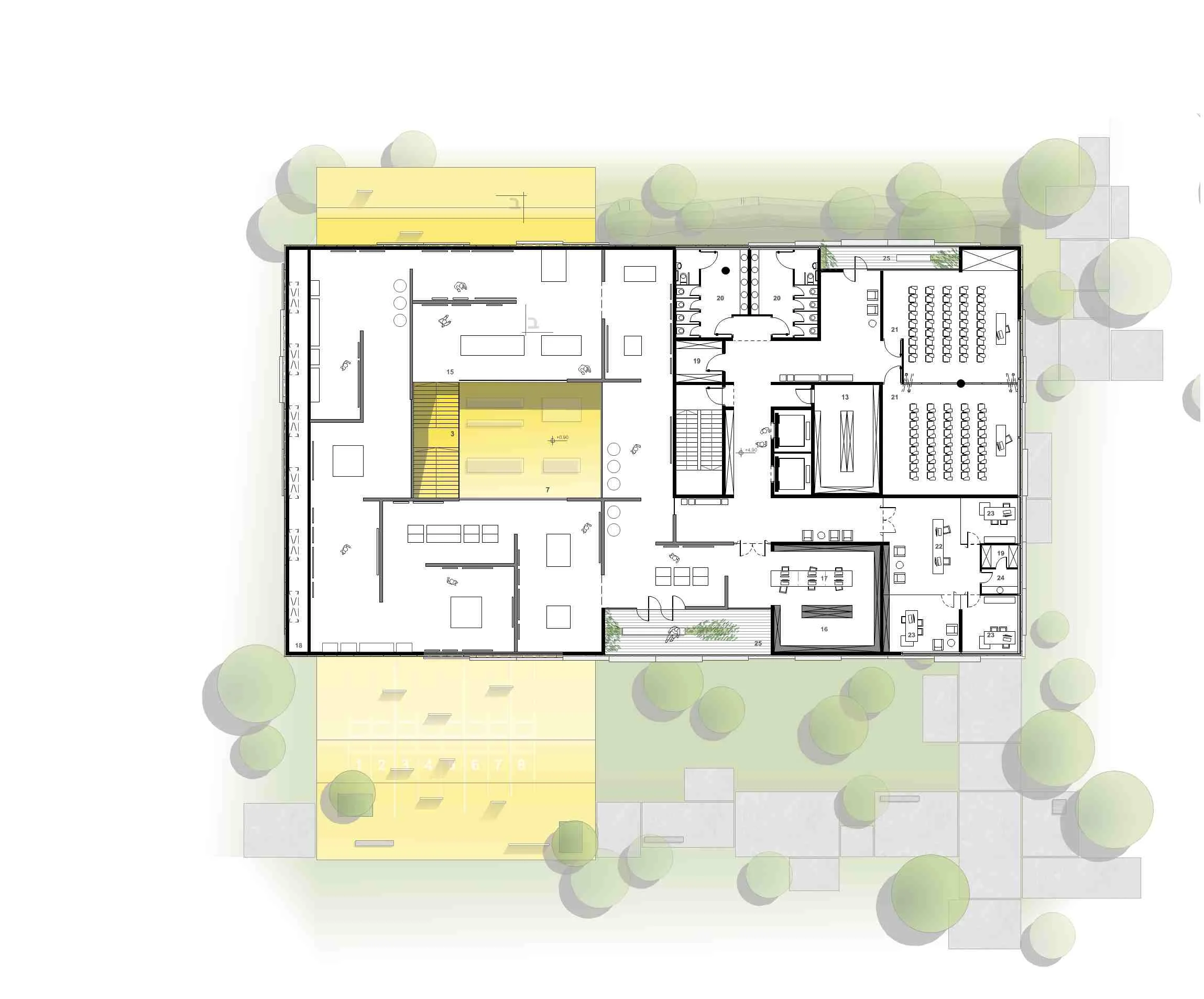
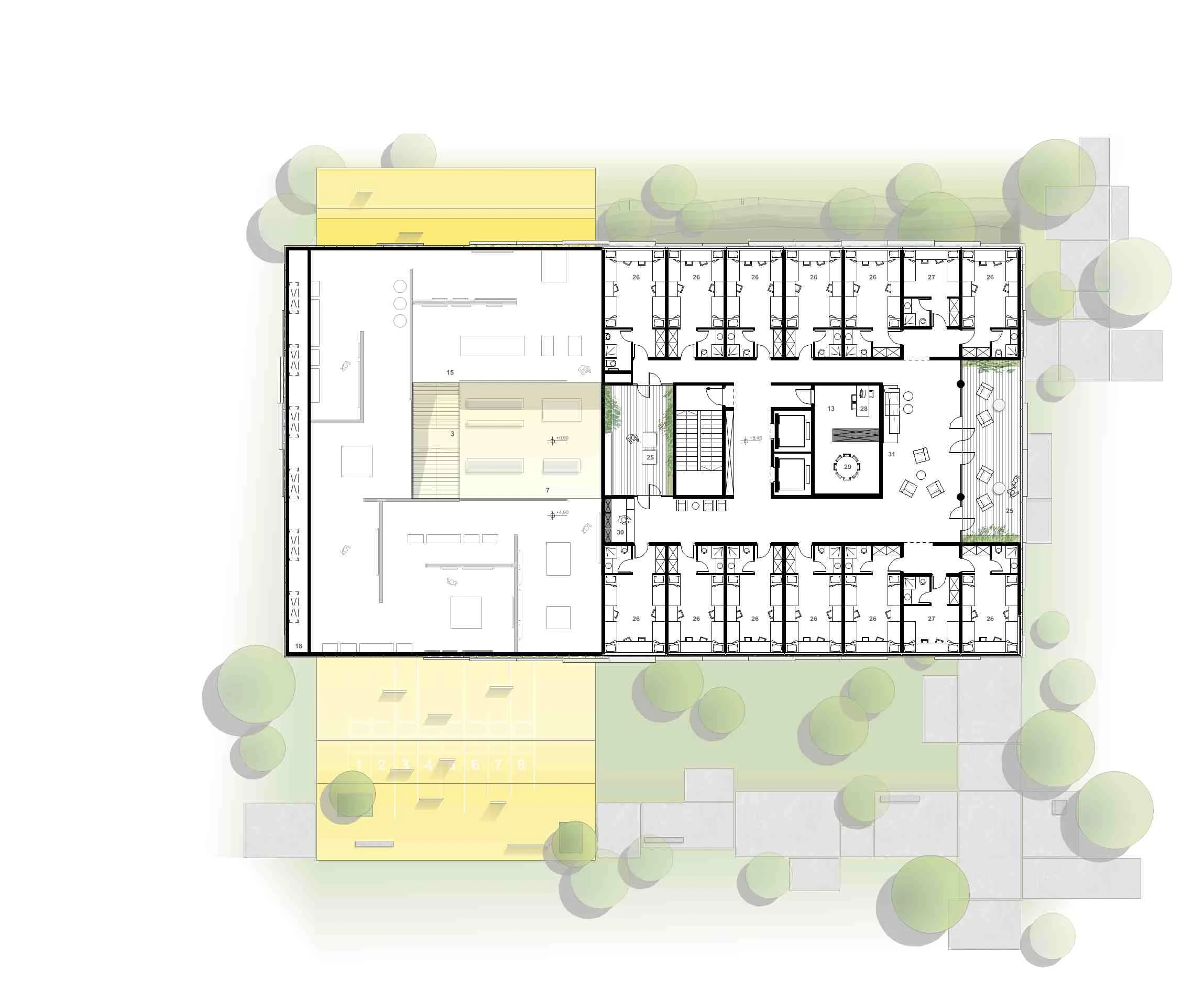

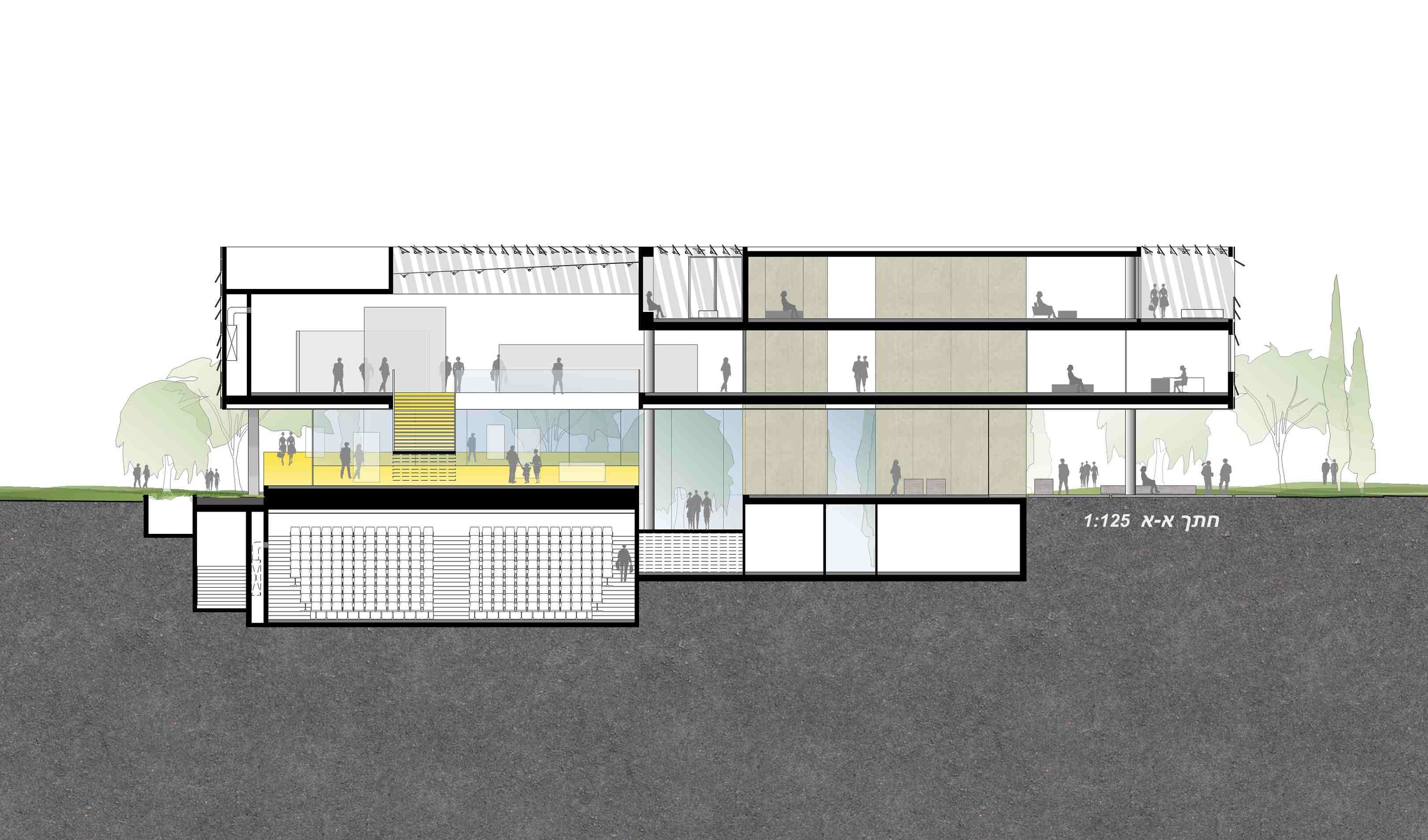
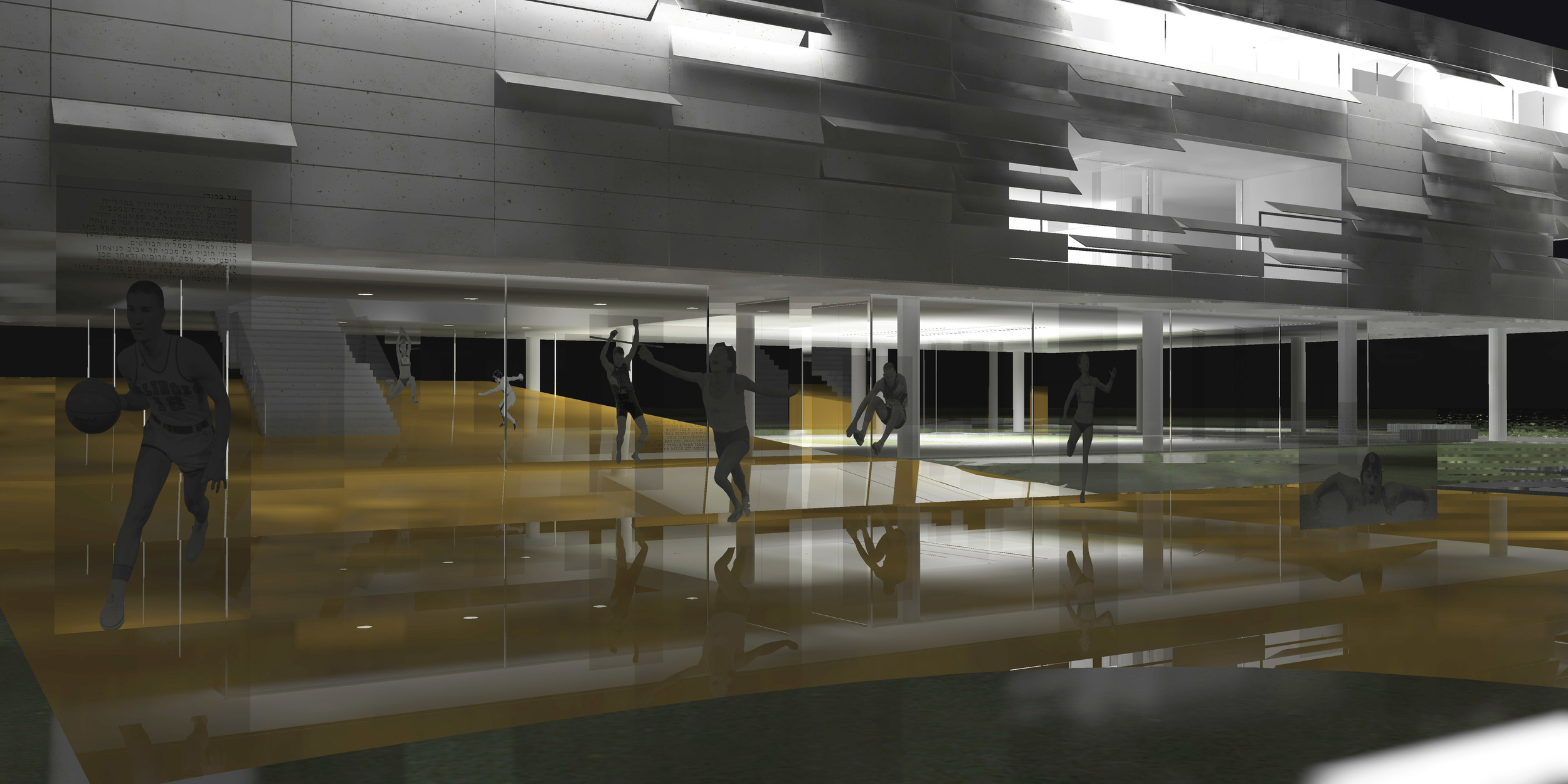






JEWISH SPORT MUSEUM
The Jewish sport museum, that plans to be built in the Macabiya village, is a multipurpose project that includes, other than a museum, other different man functions such as a guest house, a large auditorium, class rooms and offices. the complexity of the museum emerges since it planned to be located in the heart a green campus, surrounded by eclectic buildings.
Our proposal tried to do exactly the opposite. Combining all functions in to a simple rectangular shaped building. Our building floats over the campus garden, letting the garden emerge inside. the auditorium's ceiling, that is buried underground also has a multifunctional purpose- it leads the visitors of the museum upstairs and through it the museum's exhibits are integrated with the campus to the outdoors. Making the exhibits available to wide audience does not only invite people into the museum but also gives the entire macabiya campus a new and meaningful entrance.
Site area: 3000 sq | built area: 3500 sq
Planning Team: Einat Mor, Hadas Wexler, Adi Cohen, Naama Hayun | Entrepreneur: "Maccabi World Union" | Illustrations: Anderman Architects