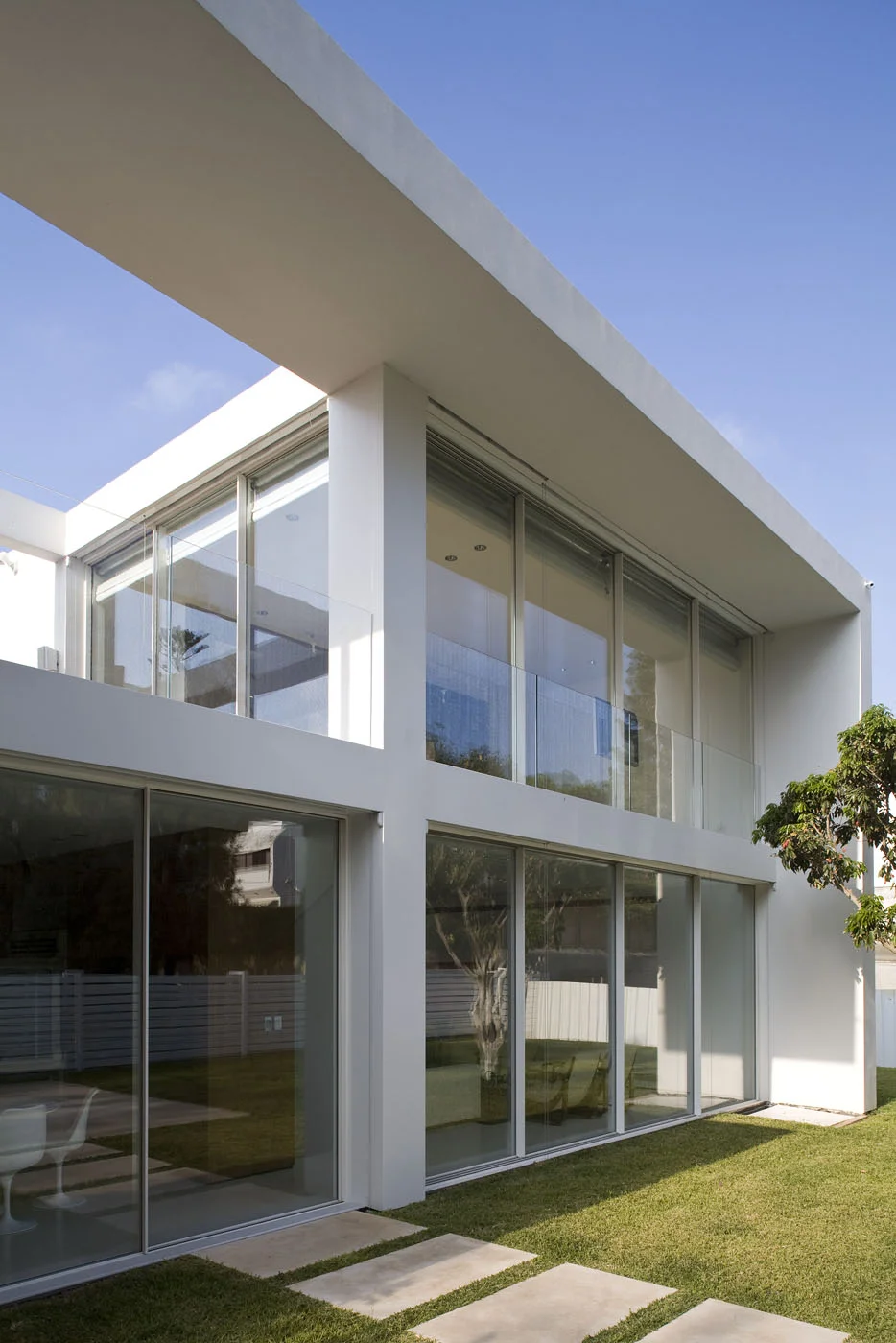




















ORCHARD HOUSE | in collaboration with Arch. Yael Chorley Gamzu
A telephone conversation held about two months after construction was completed:
Architect : "Hi, how are you?"
Costumer : "Great, how are you?"
Architect : "I'm okay too. are you busy? Can you talk?"
Costumer : "Yes sure, I have all the time in the world"
Architect : "Where are you?"
Costumer : "At my favorite resort"
Architect : "Where did you go this time? Europe? The United States?"
Costumer : "Not even close. Much better"
Architect : "The Caribbean? The Maldives?"
Costumer : "I'm at my own pool.At our private resort.It's the best"
Architect : (smiles with much satisfaction)
Much can be told about the unique Tel Aviv orchard this project is built by and turns to, about the pool side cabana, about the costumers whom agreed not to utilize all the granted building rights because they did not really need them all, about the electrical steel gates (two of them, each one 11 meters long) which can open to the grove and expand the garden to infinity. Much can be told about this project. But it seems almost unnecessary.This short telephone conversation, that lasted less than 5 minutes, sums up well 6 years of cooperation which ended with a great success.
Site area: 1000 sqm | built area: 420 sqm
Project management: Ziv Bareket | Photographs: Amit Geron