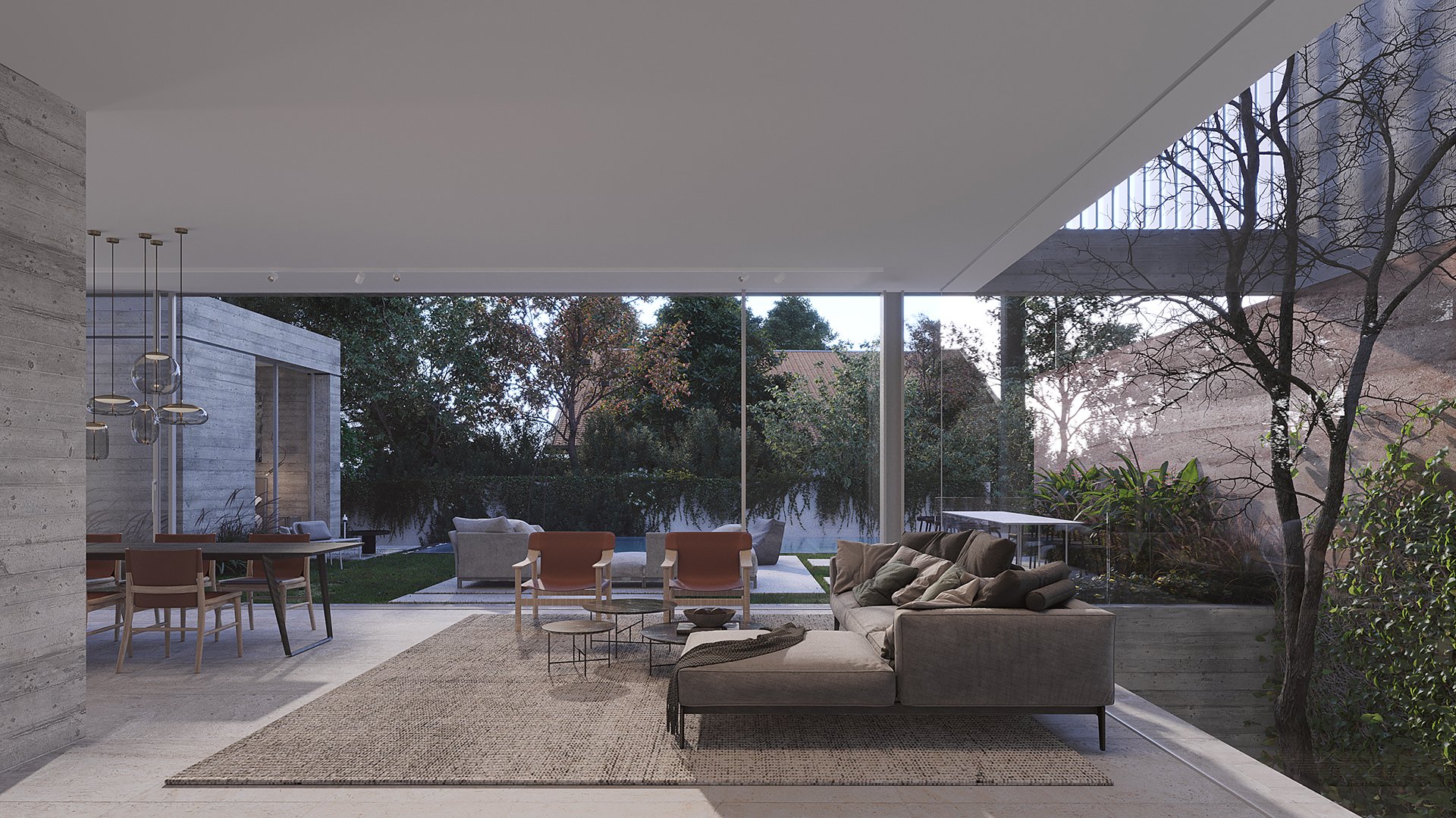















Prism Houses
Between morning and night, between exposed concrete and rammed earth, between a long rectangular prism to stubby support walls. A project that deals with these tensions and the spaces between them.
2 houses intertwined - Introducing our new project: Prism.
Architct in Charge: Sharon Barak | Project Managment: Tomer Barinbaum | 3d Renders: Studio Aiko | Structural Engineer: Buky Snir | HVAC: Mizug Plus | Electricity: Avi Zweiling | Landscape Design: Ganim Galim